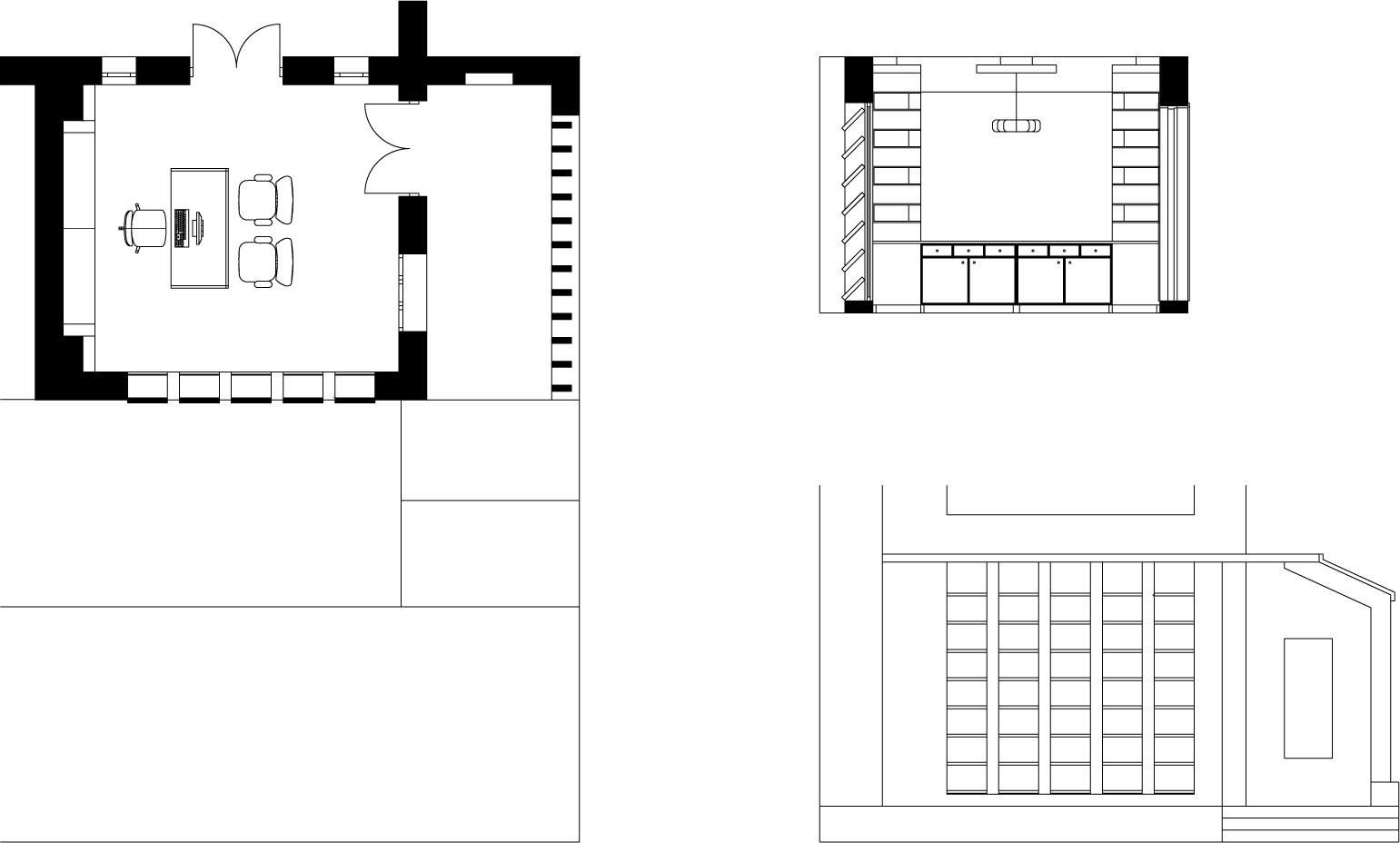Location: Zanzibar
Year: 2018
Designer(s): Iddi Kimweri
Consulate of Brazil was a small project of converting a room in a residential house into an office. It consists of only one room currently used as a kitchen and its veranda. The main focus of this task was to improve the finishing level of the interior space and a few minor fixes on the roofing of the verandaConsulate of Brazil-Drawings.
The concept of this project was to create an office space without losing that homely feel. That is why we used natural-inspired hues of color and textures, which create a calm and comforting work environment. From the edges of the ceiling bulkhead, wall paint and decorations, cabinets, and furniture to floor tiles, we created a coherent scheme that came together harmoniously to give a perfect and calm working space.
Natural lighting inside the room was a bit limited due to the blockage of the main window by the existing concrete louvers, so we had to add a few extra spot lightings around the outer ceiling bulkhead to complement the suspended desk light at the center of the working space.
The entrance veranda was hidden and undefined well, so we had to make it stand out. We did that using half triangular arches made from steel frames covered with wood veneers and fixed on the bottom of the existing concrete canopy. We covered the inclined part of the arches with Teflon for protection from sun and rain.

