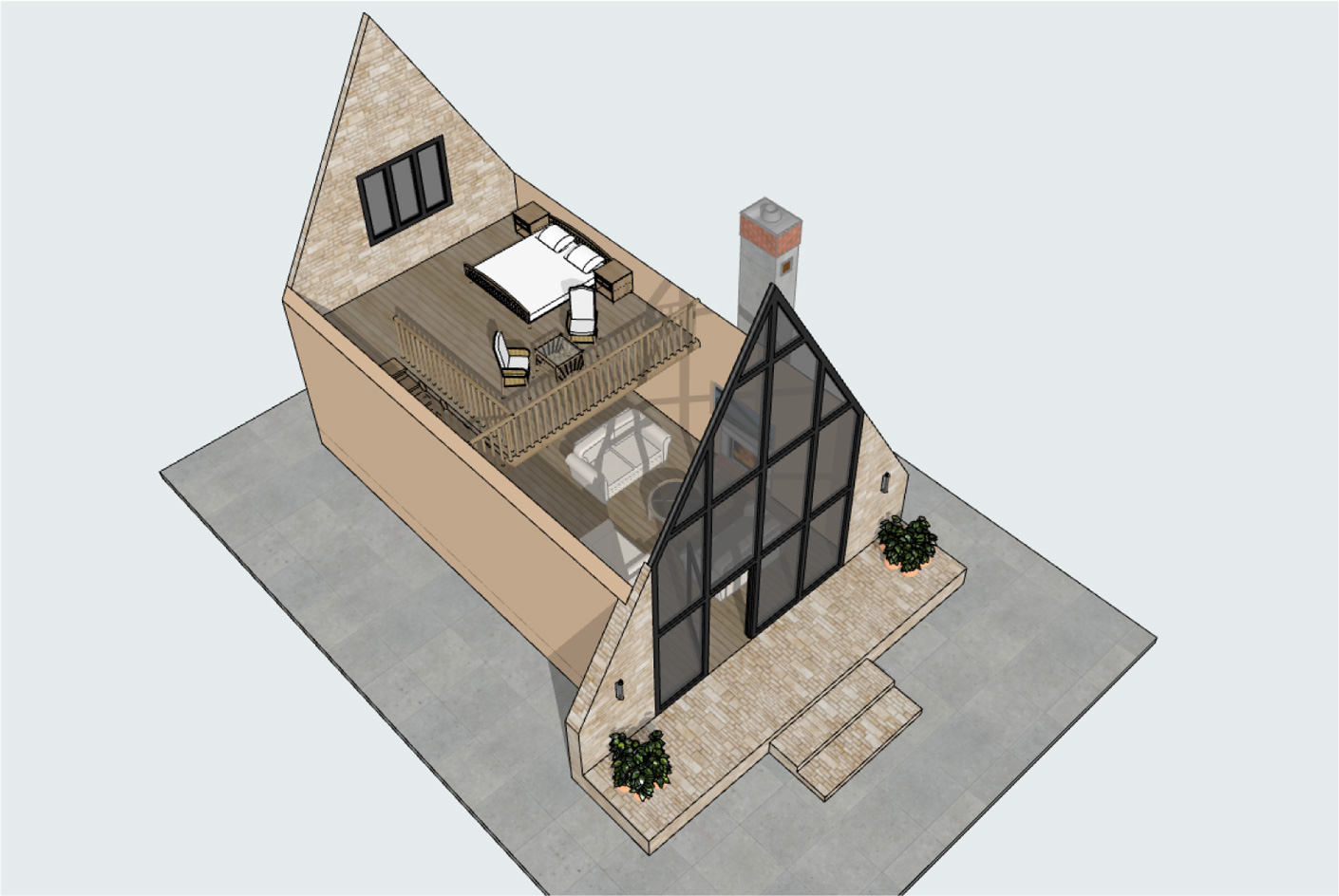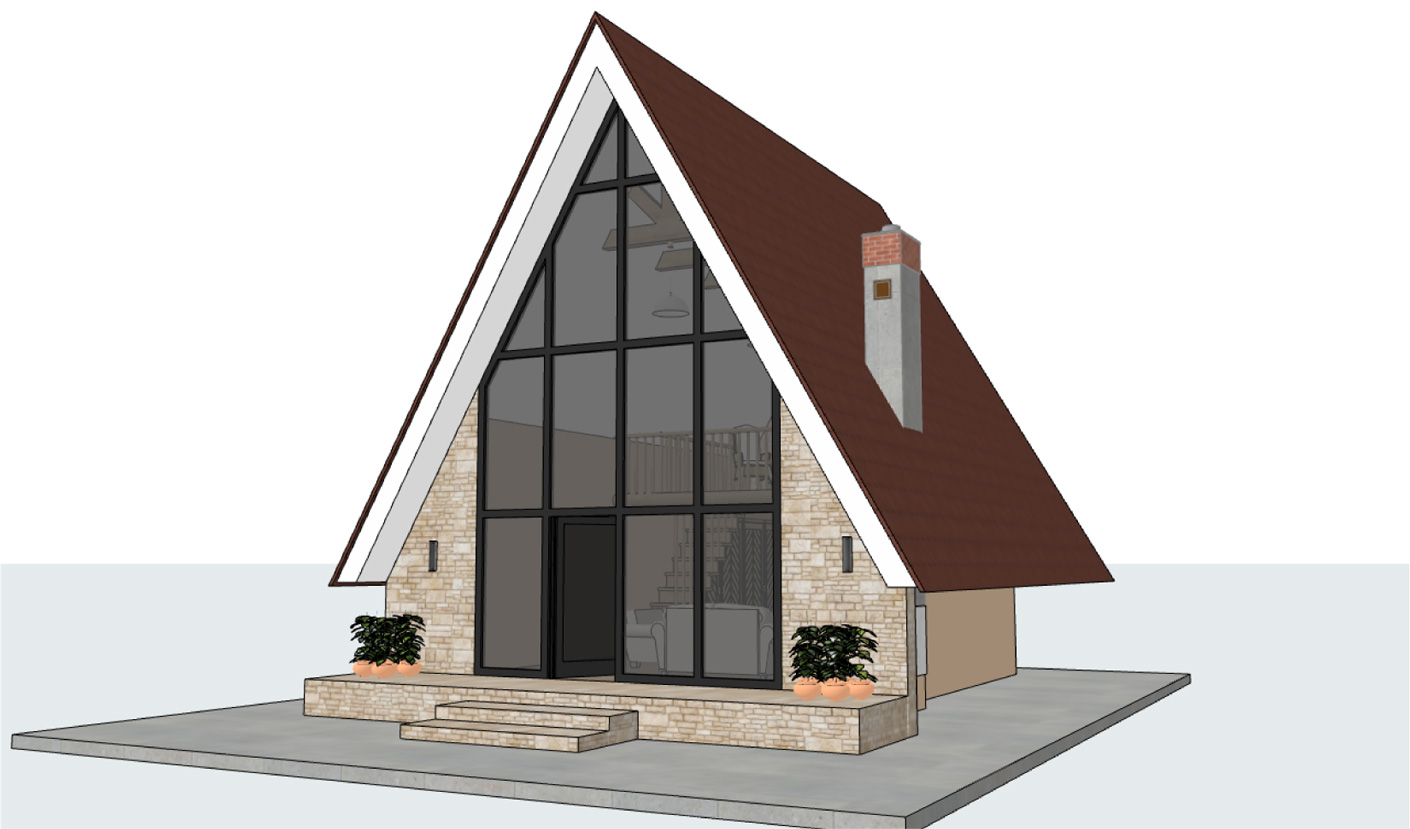Location: Lushoto, Tanga
Year: 2021
Designer(s): Iddi Kimweri
This small project was a proposal for a unit cottage built on the hillside site in Lushoto, Tanga. The design takes advantage of the existing sloped nature of the site to maximize vistas and capture cooling breezes from the adjacent low-lying lands by making a complete glass front facade.
The interior space is open, both horizontal and vertical. We introduced double-height space to provide room owners with soaring, open space and striking natural light. Apart from that also, this design feature was based on the scale of the space. Eight-foot ceiling felt relatively low—and the room appeared overly top-heavy. Creating additional volume brought depth and dimension to the area and introduced a scale that felt visually appealing.
Traditional materials complemented the existing built context; as a result, the materiality of the interior living spaces is stylish yet warm. To enhance a rustic, country tone, we introduced reclaimed wooden beams to the room’s ceiling design and traditional fireplace to add warmth and character to the space.
The interior floor plan is a field of beauty with a larger open space from the entry hall to the staircase, the living room, and the dining room to the kitchen. The living room, dining room, and kitchen are visually connected and merge seamlessly with the outdoor through huge glass windows and access to the lanai.


